Rutland City VT
Popular Searches |
|
| Rutland City Vermont Homes Special Searches | | | Rutland City VT Homes For Sale By Subdivision
|
|
| Rutland City VT Other Property Listings For Sale |
|
|
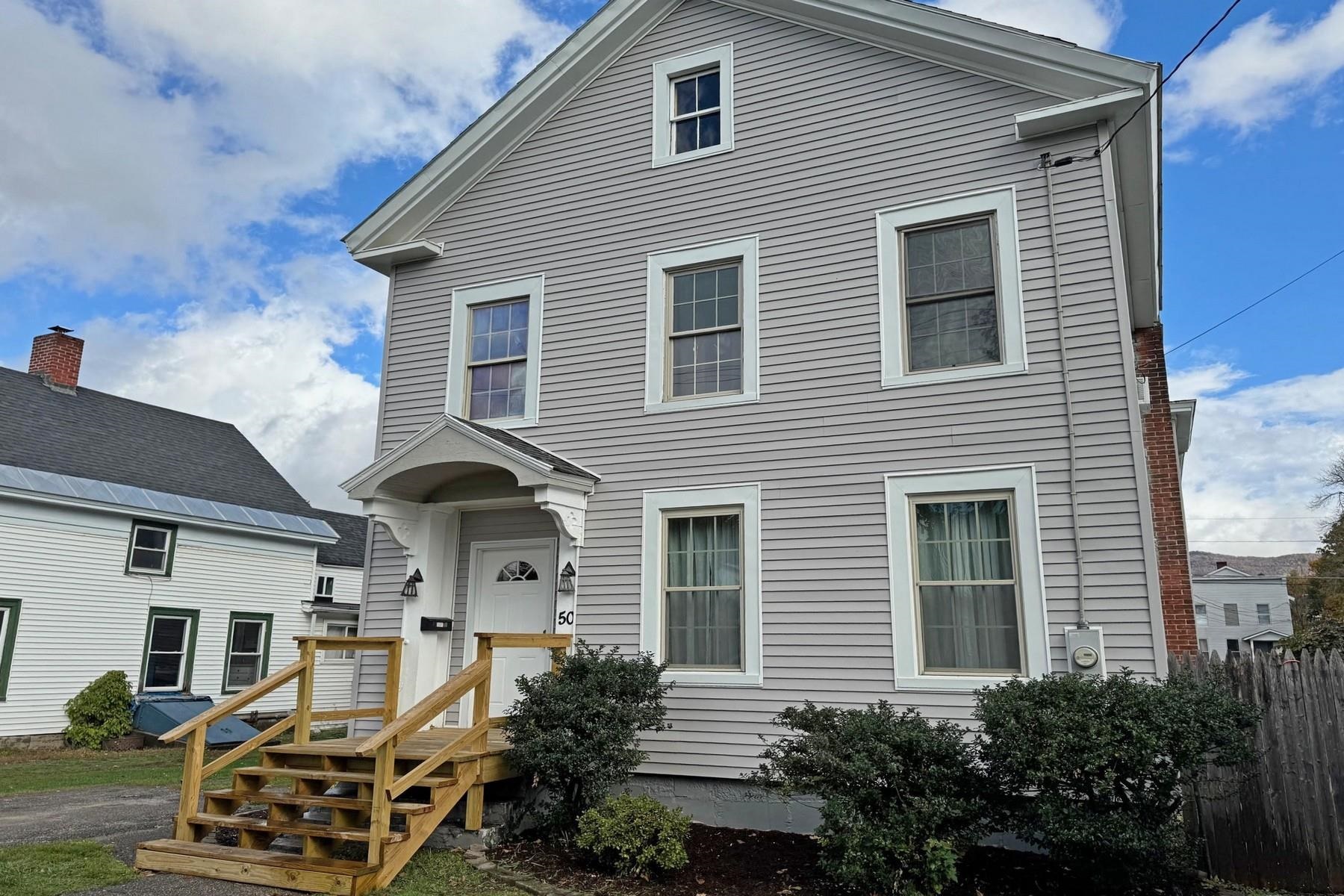
|
|
$345,000 | $123 per sq.ft.
New Listing!
50 Chestnut Avenue
4 Beds | 3 Baths | Total Sq. Ft. 2798 | Acres: 0.13
Welcome to 50 Chestnut Avenue -- a beautifully maintained and thoughtfully updated two-story home offering space, comfort, and charm. The main level features a full bath and bedroom, ideal for guests or flexible living needs, along with a beautifully updated kitchen showcasing granite countertops, a large center island, and an abundance of cabinetry. Enjoy gatherings in the inviting dining room with a wood-burning fireplace, or unwind in the formal living room or cozy den area. Convenient main-floor laundry and both front and rear staircases add to the home's appeal. Upstairs, you'll find four or more bedrooms plus a versatile office space, storage and a ¾ bath, providing plenty of room for family, guests, or creative workspaces. With its combination of classic architectural detail and modern updates, this home offers comfort, function, and timeless Vermont character. See
MLS Property & Listing Details & 38 images.
|
|
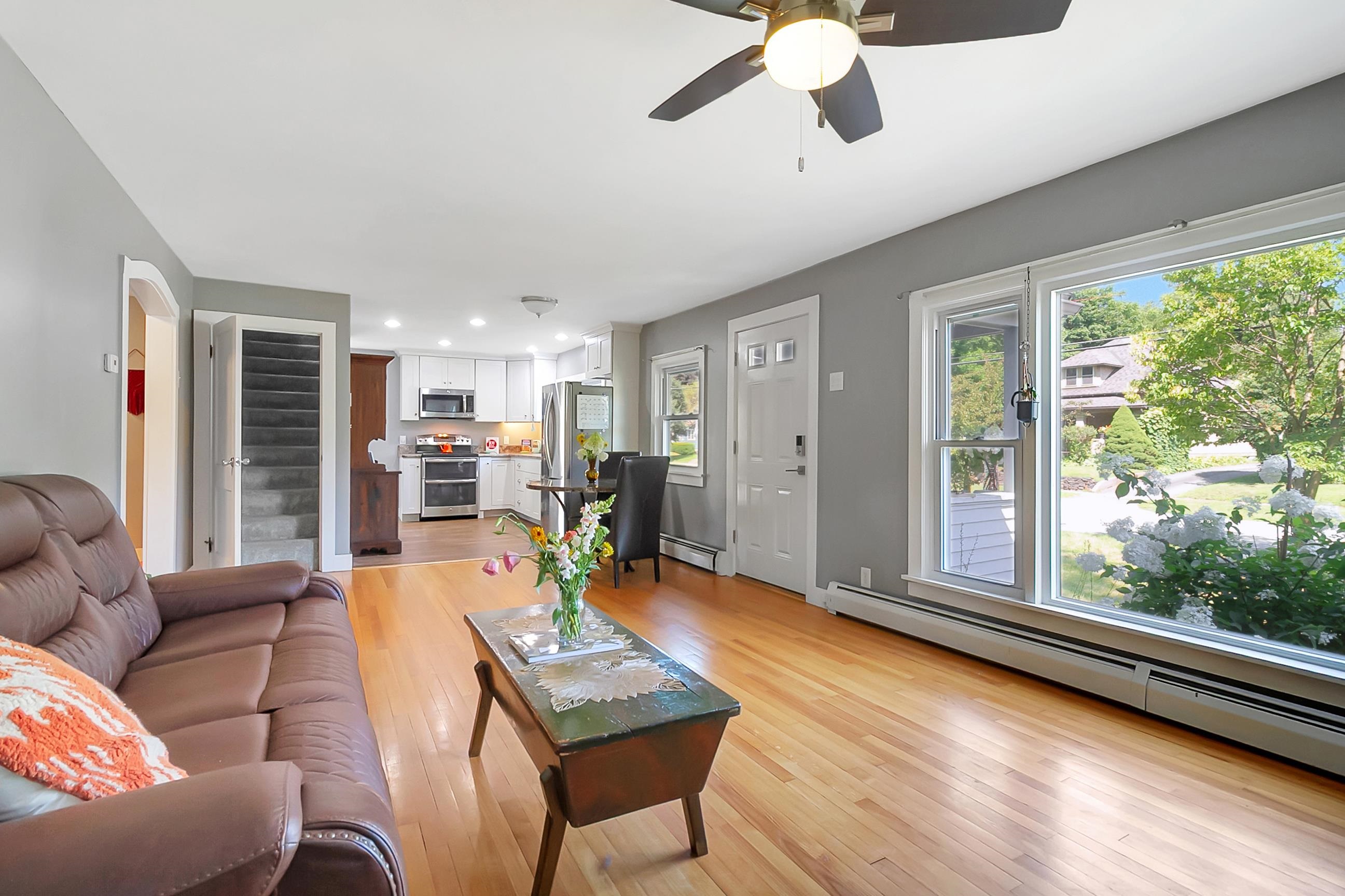
|
|
$349,000 | $185 per sq.ft.
68 Jackson Avenue
4 Beds | 2 Baths | Total Sq. Ft. 1890 | Acres: 0.21
Discover the perfect blend of classic charm and modern convenience in this stunning 4-bedroom, 2-bathroom home that's sure to capture your heart. At just $349,000 for 1,890 square feet, on 0.21 acres, this gem offers incredible value in today's market. Step inside & feel at home- rich hardwood floors flow seamlessly throughout the home, creating warmth and continuity from room to room. The spacious living areas feature a striking marble fireplace as the centrepiece, Verde green marble sourced directly from Vermont, complemented by large windows that flood every corner with natural light--. The thoughtfully updated kitchen showcases crisp white cabinetry, granite countertops, and stainless steel appliances - perfect for both daily life and entertaining. Unwind in Your Private Retreat. Escape to the upstairs primary suite, your sanctuary offering ultimate privacy. The luxurious en-suite bathroom features a gorgeous Moroccan-inspired tile accent wall, double vanity with brass fixtures, and both soaking tub and separate shower - an actual spa-like experience at home. Indoor & Outdoor Living at Its Finest. Relax on the charming front porch with your morning coffee, or explore the perfectly-sized backyard that offers endless possibilities for gardening, play, or entertaining. The versatile bonus room serves beautifully as a yoga studio, home office, or meditation space - adapt it to fit your lifestyle. Check out the patio and partially canvas-covered hot tub space. See
MLS Property & Listing Details & 50 images.
|
|
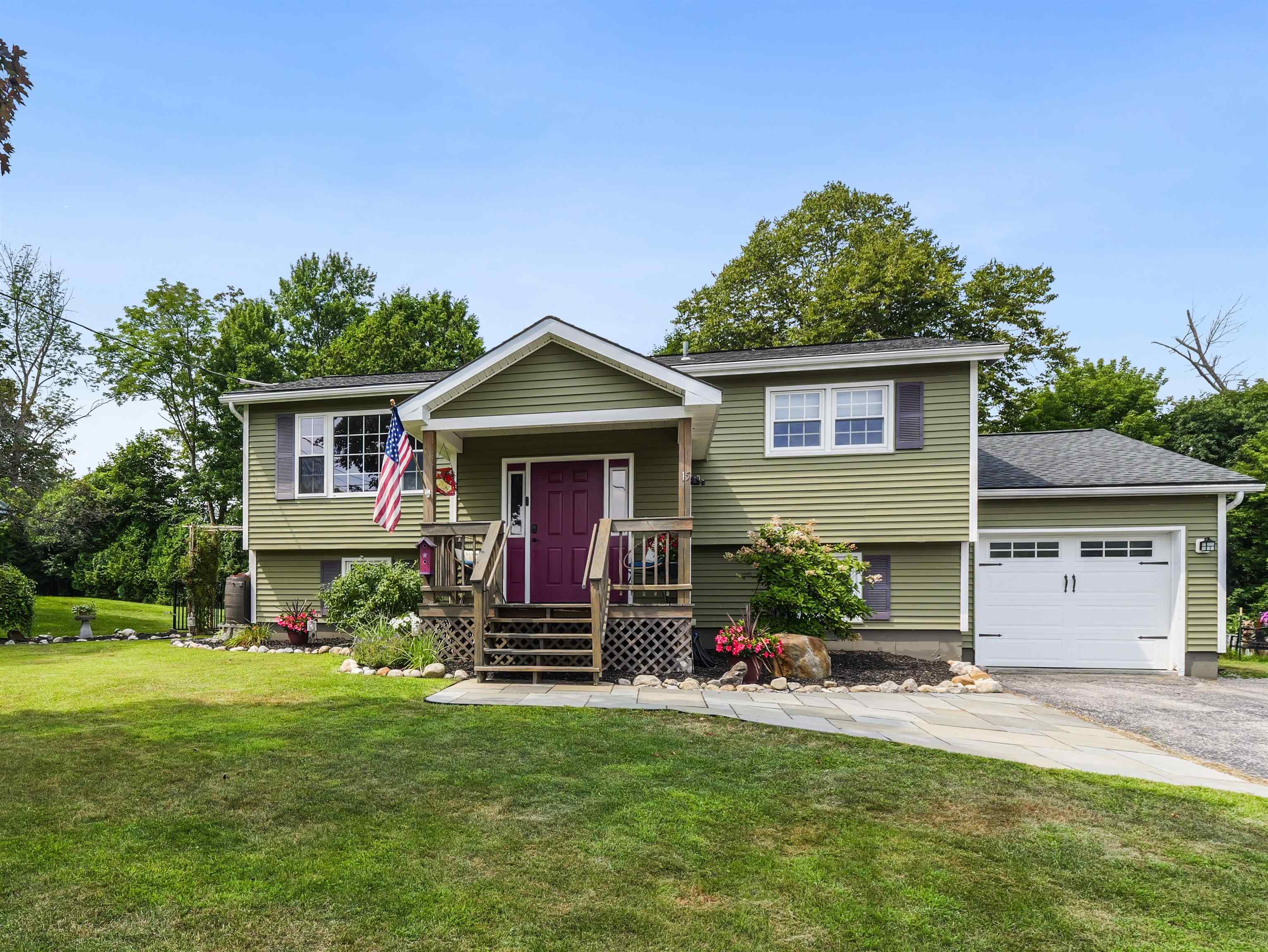
|
|
$379,000 | $185 per sq.ft.
15 Emeritus Street
3 Beds | 2 Baths | Total Sq. Ft. 2052 | Acres: 0.28
Now a 3 bedroom raised ranch. Step inside to an open landing highlighted by a stunning Hubbardton Forge light feature. The bright and airy kitchen features a center island, granite countertops, Kraftmaid cabinets and an elegant Hubbardton Forge fixture over the sink. The layout is perfect for family gatherings and entertaining. On the main level, you'll find two generous bedrooms and a full bathroom. The living room and dining area are filled with natural light, creating a warm and inviting atmosphere. The ground level offers two versatile rooms that can be used for an office or a bonus room, a large sitting area, and a convenient 3/4 bathroom with laundry, providing ample space for relaxation and functionality. Recent upgrades include a brand new boiler, chimney, and heat pump, enhancing energy efficiency and comfort. Outside, enjoy breathtaking landscaping that extends throughout the property, complemented by multiple outdoor seating areas designed for shade and privacy. Off the back of the house, a deck provides access to your backyard oasis, perfect for outdoor living and entertaining. The fully fenced yard is ideal for outdoor activities and pets. Unique custom touches include horseshoe pits, rock walls and fireplaces in the backyard, perfect for fun and recreation. An attached one-car garage and shed adds convenience and storage. This home combines comfort, style, and exceptional outdoor living. Don't miss the opportunity to make it yours! See
MLS Property & Listing Details & 44 images.
|
|
Under Contract
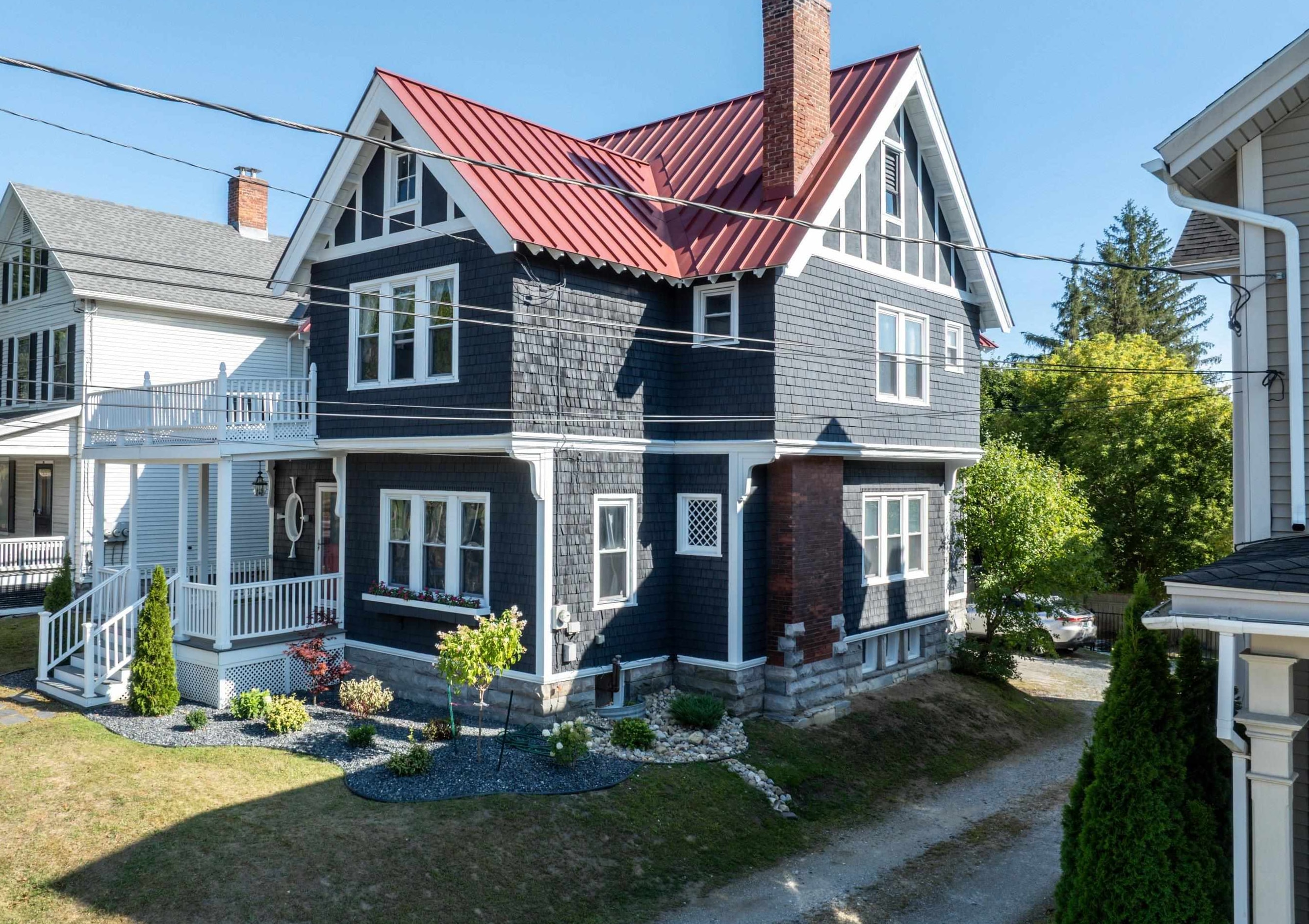
|
|
$380,000 | $150 per sq.ft.
24 Madison Street
3 Beds | 2 Baths | Total Sq. Ft. 2536 | Acres: 0.2
BEST OF THE OLD AND BEST OF THE NEW If you are someone who longs for the gracious artisan care with which homes of yesteryear were built, but still luxuriate in modern amenities, this architectural Victorian gem is for you. As you enter past embossed glass solid wooden doors, you will be arrested in your steps by the carved wooden spindle staircase watched over by a massive hung framed mirror. The sitting room style parlor with fireplace and built in beautiful bookshelves beckons the reader into the proverbial leather chair. The fully updated kitchen off the sunny back porch opens into a spacious dining room. Climb the 19th century stairway to a surprisingly large Master Bedroom with a fireplace. The other two bedrooms and full bath with washer dryer are all accessed from the classic center hallway. There is an outdoor second floor patio to be enjoyed as well as a front porch. So many touches which modernity has considered too costly, such as cedar siding, oval windows. full wooden flooring, carved balustrades, high ceilings and full attic remind you that life is to be savored not merely run through with frenetic efficiency. Freshly painted, meticulously maintained, this City home has walk-to access to all shopping, parks, restaurants, schools and amenities which you will love. Come and see! Showings begin Sunday Sept 14 1PM at OPEN HOUSE See
MLS Property & Listing Details & 50 images.
|
|
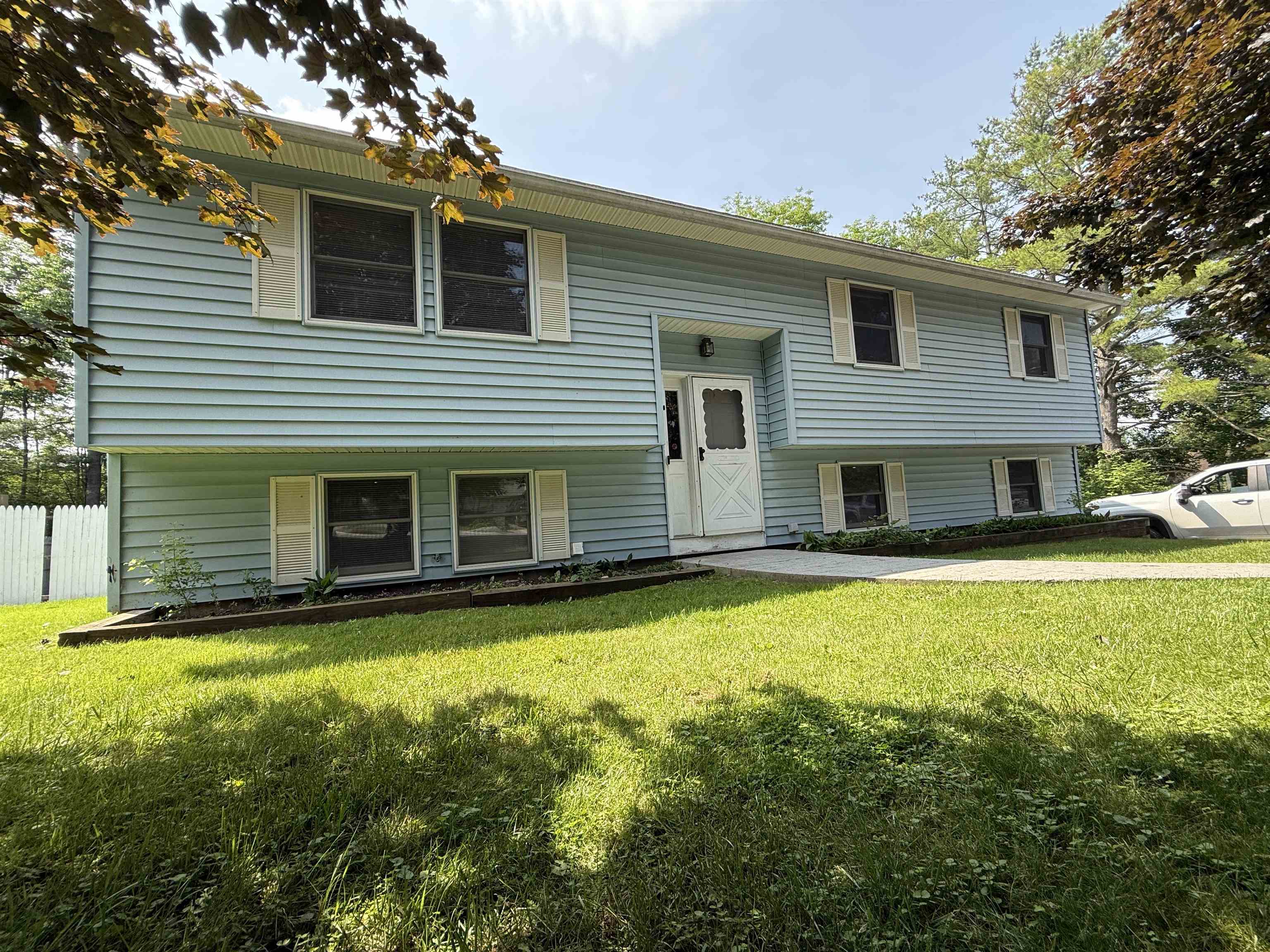
|
|
$384,000 | $213 per sq.ft.
Price Change! reduced by $15,000 down 4% on September 19th 2025
14 Haywood Avenue
3 Beds | 2 Baths | Total Sq. Ft. 1803 | Acres: 0.38
Welcome to 14 Haywood Avenue in Rutland City, a well-maintained raised ranch offering comfortable living in a quiet neighborhood. This charming home features a bright, open living room that flows into the dining area and kitchen, creating an ideal space for everyday living and entertaining. Sliding glass doors lead to a private back deck, perfect for relaxing and enjoying the surrounding greenery. Set on a generous lot with mature trees and a nicely sized yard, this home offers plenty of outdoor space for gardening, play, or gathering with friends. Conveniently located close to schools, parks, Rutland Regional Medical Center, and downtown amenities, this is a wonderful opportunity to settle into a welcoming Rutland City neighborhood. See
MLS Property & Listing Details & 20 images.
|
|
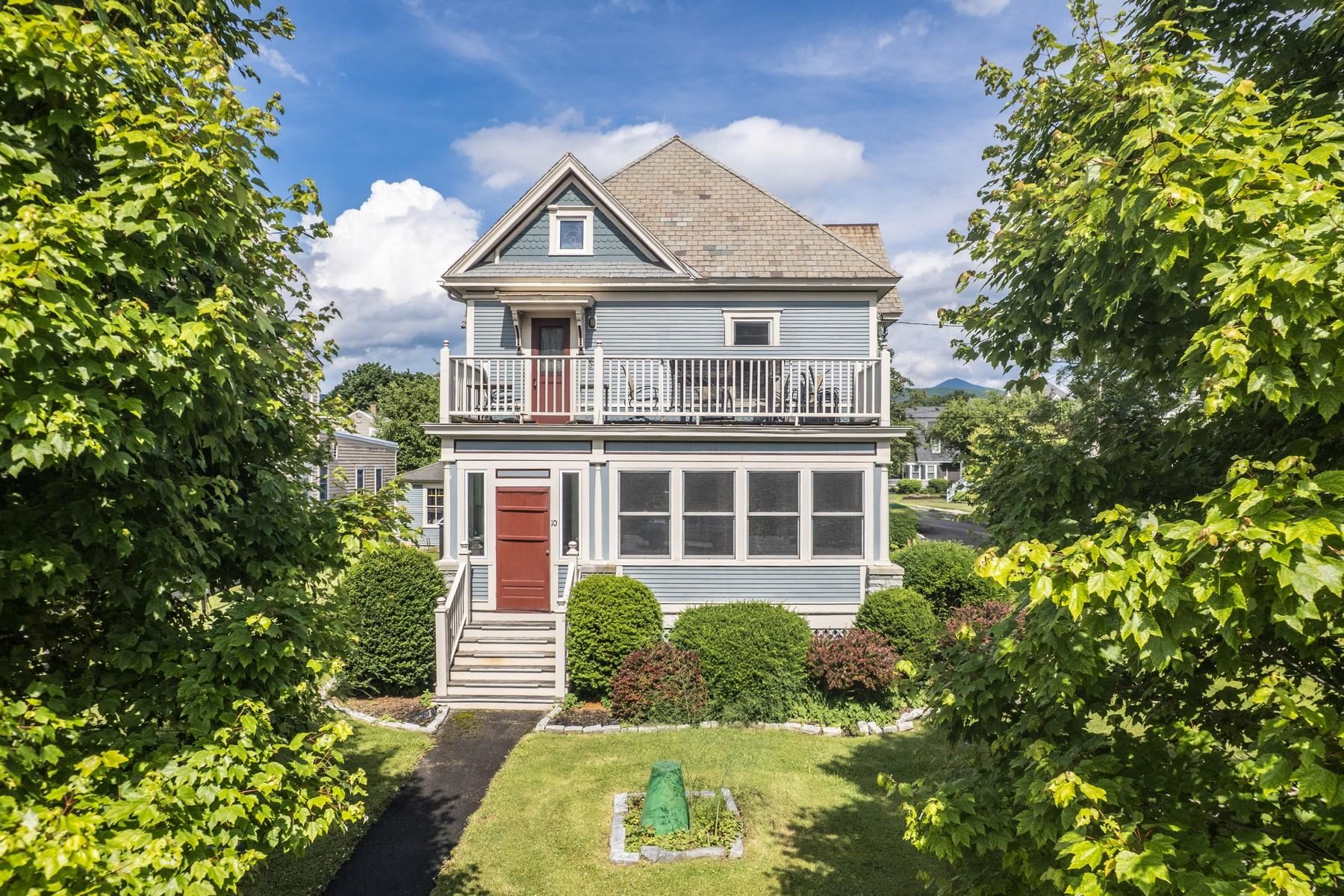
|
|
$397,000 | $141 per sq.ft.
Price Change! reduced by $53,000 down 13% on October 20th 2025
10 South Main Street
4 Beds | 3 Baths | Total Sq. Ft. 2813 | Acres: 0.29
Historic charm, modern comfort, and park views-right in the heart of it all. Built in 1900 this exceptional home offers a warm, welcoming presence with sweeping views of Main Street Park and the mountains beyond. From the moment you arrive, you'll notice the graceful architecture and inviting outdoor spaces, perfect for morning coffee, afternoon reading, or gathering with friends while enjoying the sights and sounds of the park. Inside, the flexible layout offers endless possibilities - a spacious single-family home, comfortable multigenerational living, or a private guest space. The main level includes a fully appointed one-bedroom suite with a newly renovated kitchen and bath, formal dining and living rooms, and three outdoor retreats: a sunny side porch, a serene screened-in back porch, and an enclosed front porch filled with southern and western light. Upstairs, the second floor features two or three additional bedrooms, a living room, a full bath, an extra kitchen, and an airy front porch-ideal for listening to summer concerts drifting up from the park. The private third-floor suite offers a quiet escape with cozy sitting areas, a generous closet, soaking tub, ¾ bath, and space to relax at the end of the day. With its thoughtful updates, classic details, and unmatched location, this home is more than a place to live-it's a place to create lasting memories. A rare opportunity in today's market. Also listed as multi family #5050843 See
MLS Property & Listing Details & 54 images.
|
|
Under Contract
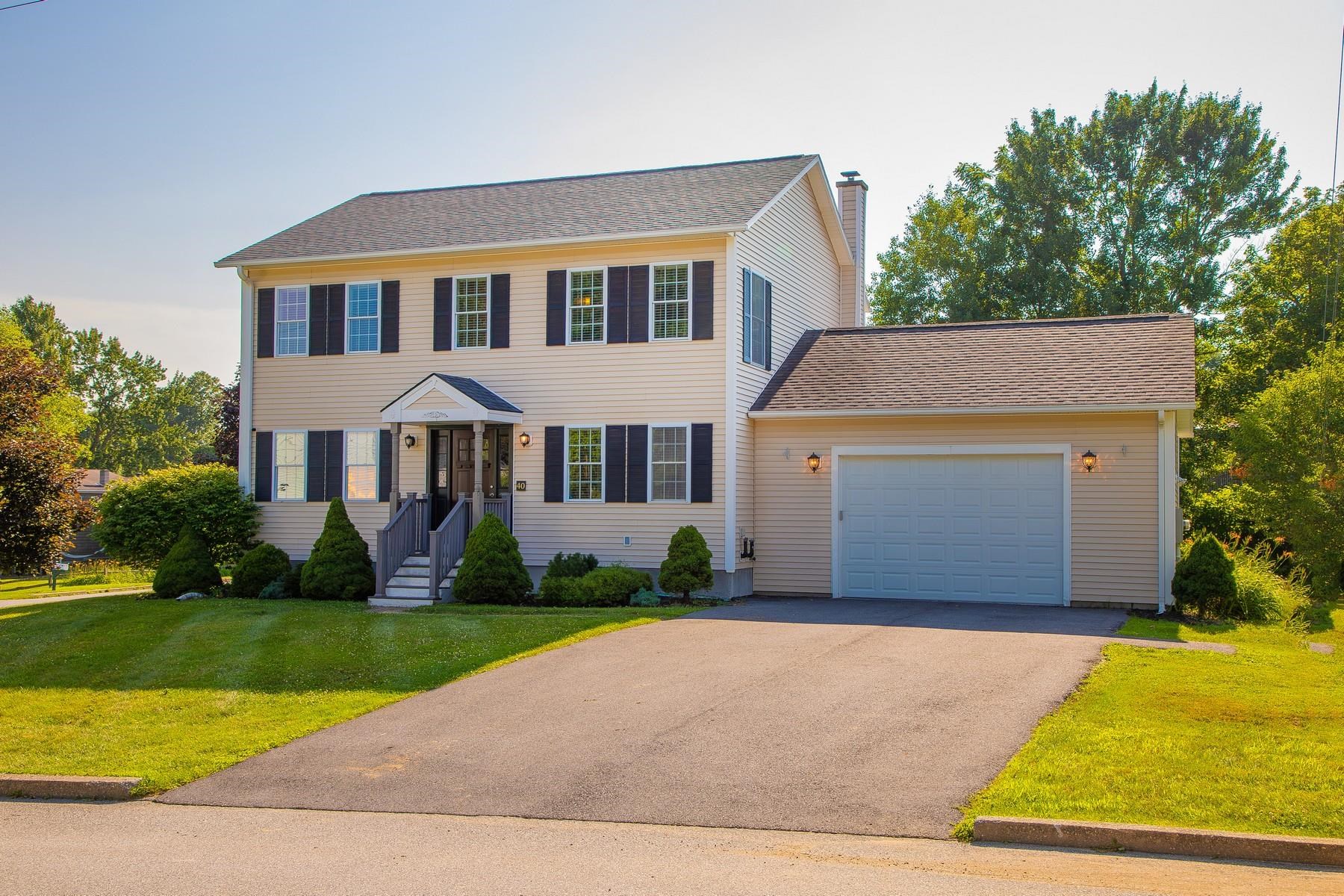
|
|
$410,000 | $162 per sq.ft.
Price Change! reduced by $90,000 down 22% on August 26th 2025
40 Moonbrook Drive
3 Beds | 4 Baths | Total Sq. Ft. 2528 | Acres: 0.33
Move-in Ready Colonial in Quiet, Convenient Neighborhood Welcome to this spacious 4-bedroom Colonial nestled in a quiet and convenient neighborhood, just minutes from the hospital, high school, and all that downtown Rutland has to offer-from dining and entertainment to golf and world-class skiing at Killington and Pico. Built in 2002, this well-maintained home offers versatile living with three bedrooms upstairs and a flexible main-level room that can function as a fourth bedroom, office, or formal dining space. The attached garage leads into a practical mudroom, perfect for Vermont seasons. The open-concept kitchen and family room flow seamlessly to the back deck, where you'll enjoy sunsets over a lush, west-facing backyard. A spacious front living room loops back to the entry, offering a great layout for everyday living or entertaining. A half bath completes the main level. Upstairs, you will find a generously sized primary suite with a walk-in closet and private full bath, along with two additional bedrooms and a shared full bath. The full-size washer and dryer are conveniently located on this level. The finished lower level includes a cozy, carpeted living area, a half bath, and a tidy unfinished utility room offering extra storage space. Situated on a corner lot with mountain views, this home is ready to welcome its next owners. See
MLS Property & Listing Details & 37 images.
|
|
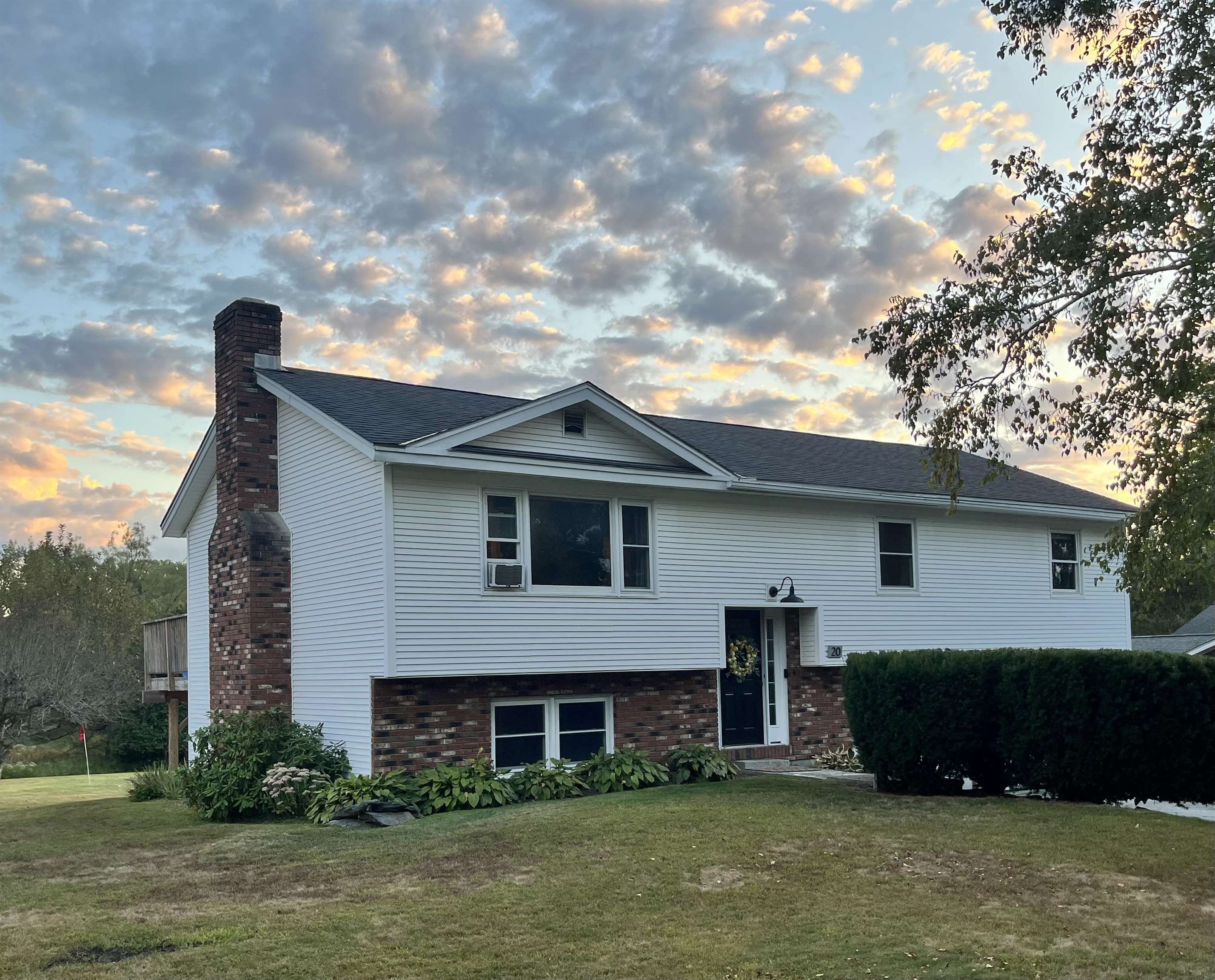
|
|
$410,000 | $214 per sq.ft.
Price Change! reduced by $15,000 down 4% on October 27th 2025
20 BrightView Avenue
3 Beds | 2 Baths | Total Sq. Ft. 1914 | Acres: 0.61
Discover this beautifully maintained three-bedroom, 2-bathroom raised ranch tucked away on a dead-end street in one of Rutland City's best-kept secret neighborhoods. Set on over a half-acre lot, this property offers privacy, space, and must be seen to be truly appreciated. Step inside this sweet home to find gleaming hardwood floors and a bright, welcoming layout. The spacious living room flows seamlessly into the dining area and kitchen, with access to a deck overlooking the backyard--perfect for relaxing or entertaining. Outside, a stunning marble patio provides another spot to enjoy the beauty of this property. The home also features a designated laundry room, a finished bonus room on the lower level, with a Harmon pellet stove for those cool Vermont evening. An attached garage for convenience finishes off this fantastic lower level. Every detail has been cared for, making this a move-in-ready home you'll be proud to own. Don't miss this opportunity to own a pristine home on a large lot in a peaceful Rutland City setting, Welcome Home. OPEN HOUSE SUNDAY SEPTEMBER 7TH 11am~1pm See
MLS Property & Listing Details & 32 images.
|
|
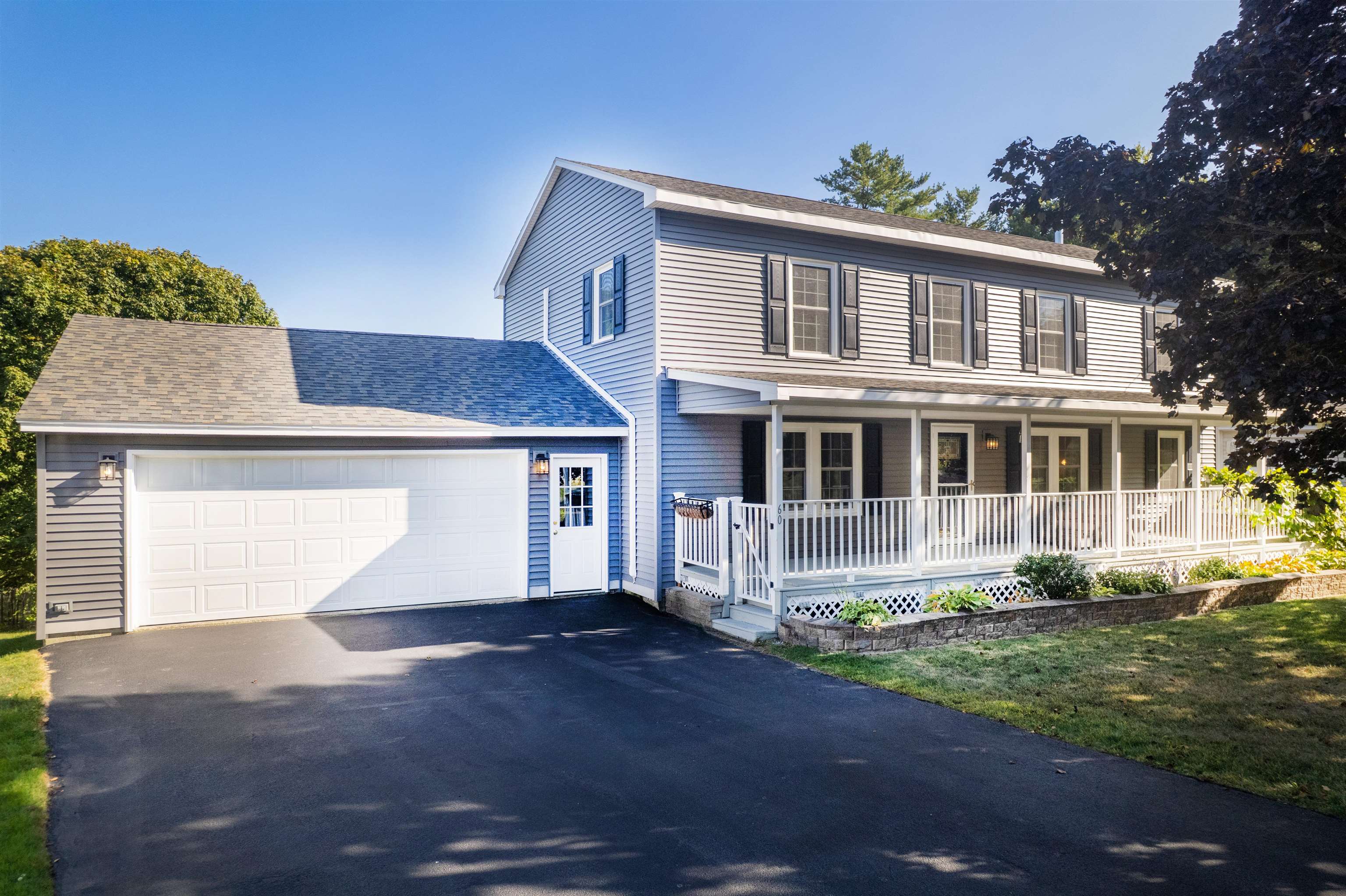
|
|
$424,500 | $201 per sq.ft.
Price Change! reduced by $14,500 down 3% on October 18th 2025
60 Stone Ridge Drive
4 Beds | 2 Baths | Total Sq. Ft. 2112 | Acres: 0.53
Welcome to your home at the end of the rainbow! Stunning mountain views are frequently graced by rainbows, and sunrises over the mountain offer an uplifting start to your day. Sip your morning coffee in the shade of the front porch and soak in the afternoon sun on the spacious new back deck. Your summer in the insulated pool is easily extended by the new propane pool heater and solar cover. Enjoy 4th of July fireworks on the back deck avoiding traffic and in the Fall pick apples from your own fully fenced in backyard. In the winter, Pico & Killington are a short drive away. This family friendly neighborhood is only minutes from the Rec Center and redeveloping downtown Rutland City, yet still away from it all. Current sellers installed a new roof, siding, fascia, soffits, windows, doors, deck, pool with propane heater, water heater, oil tank and water filtration reverse osmosis system for the public water. Five mini-splits offer 5 zones for heating/cooling, along with oil boiler, and basement pellet stove. Kitchen has a new Bosch fridge, new stove with 2 ovens including an air fryer, and Bosch dishwasher. Full walkout basement offers additional living space. 4 bedrooms (one on the 1st floor) and 2 full baths offer great space for each member of your family. The oversized two car garage has an attic offering extra storage. There is plenty of time to be in your new home by the holidays! See
MLS Property & Listing Details & 44 images.
|
|
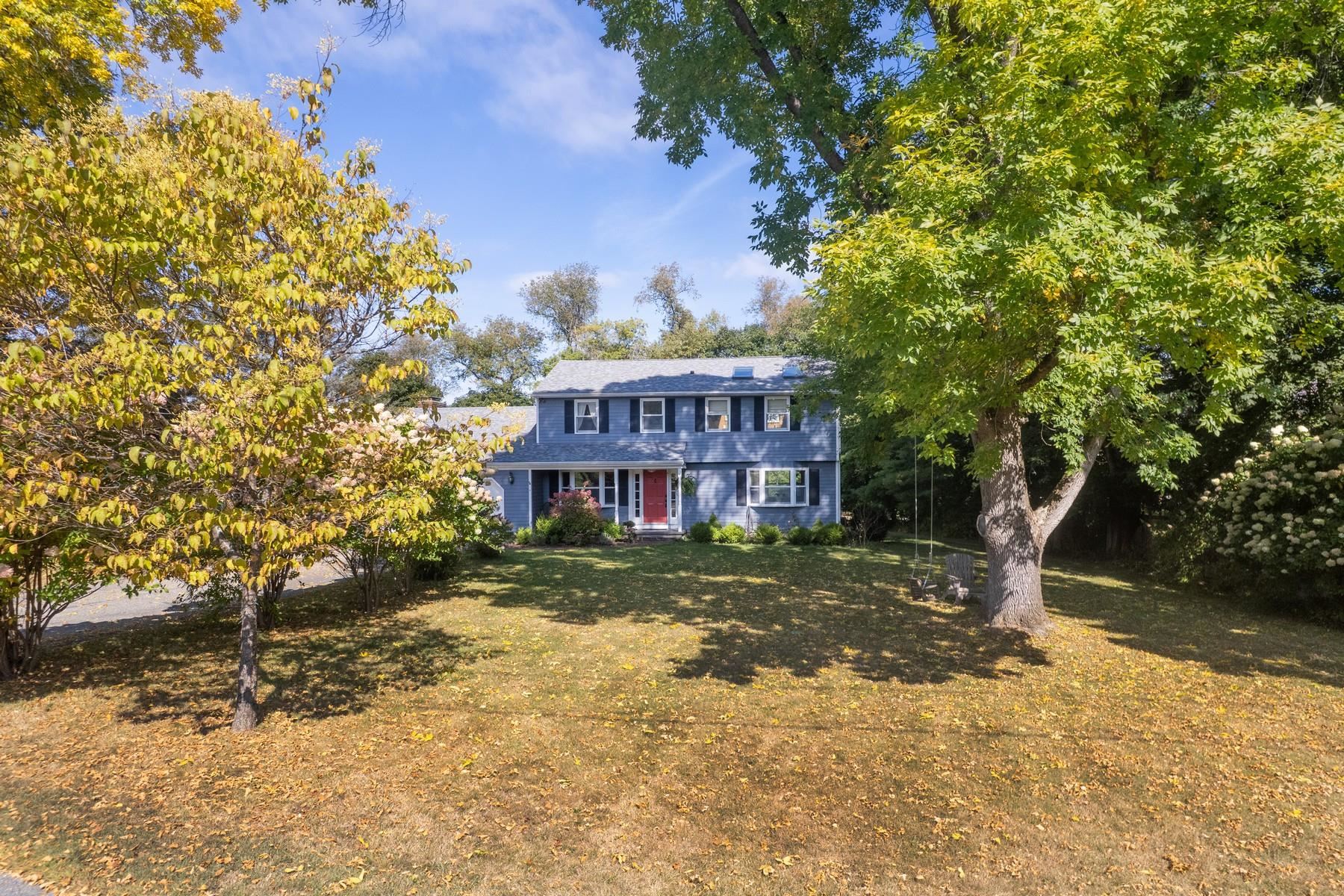
|
|
$449,000 | $212 per sq.ft.
3 Orchard Drive
4 Beds | 3 Baths | Total Sq. Ft. 2122 | Acres: 0.71
Warm and inviting, this charming colonial immediately feels like home. Set in a quiet location with serene mountain views and a beautiful apple orchard across the street, it is also just moments from the Rutland Country Club. The first level features maple wood floors, a half bath, a spacious great room with a built-in bar, an open kitchen and dining area, and a cozy family room with a brick fireplace overlooking the private backyard. The primary suite offers a rustic twist with barn board accents, beams, and a vaulted ceiling adding character and ambiance. Three additional bedrooms and a full bath provide ample space for family or guests. Recent updates include three newer heat pumps for year-round comfort. Outdoors, enjoy a level paved driveway, two-car garage, and rear deck where you can relax to the sounds of golf balls being struck nearby. The neighborhood is ideal for walking, and you're just minutes from downtown's farmers market, dining, and the Paramount Theater. Plus, Amtrak's Ethan Allen Express offers direct daily service from Rutland to NYC. Head up to Killington or Pico for world-class skiing, or spend the day at one of Vermont's largest lakes for waterfront dining and recreation. Middlebury, Manchester, and Woodstock are all just a short drive away for additional shopping and dining. Vermont--named the safest U.S. state and frequently highlighted by Travel + Leisure for its charming small towns makes this a truly special place to call home. LIVE VERMONT! See
MLS Property & Listing Details & 32 images.
|
|
|
|
